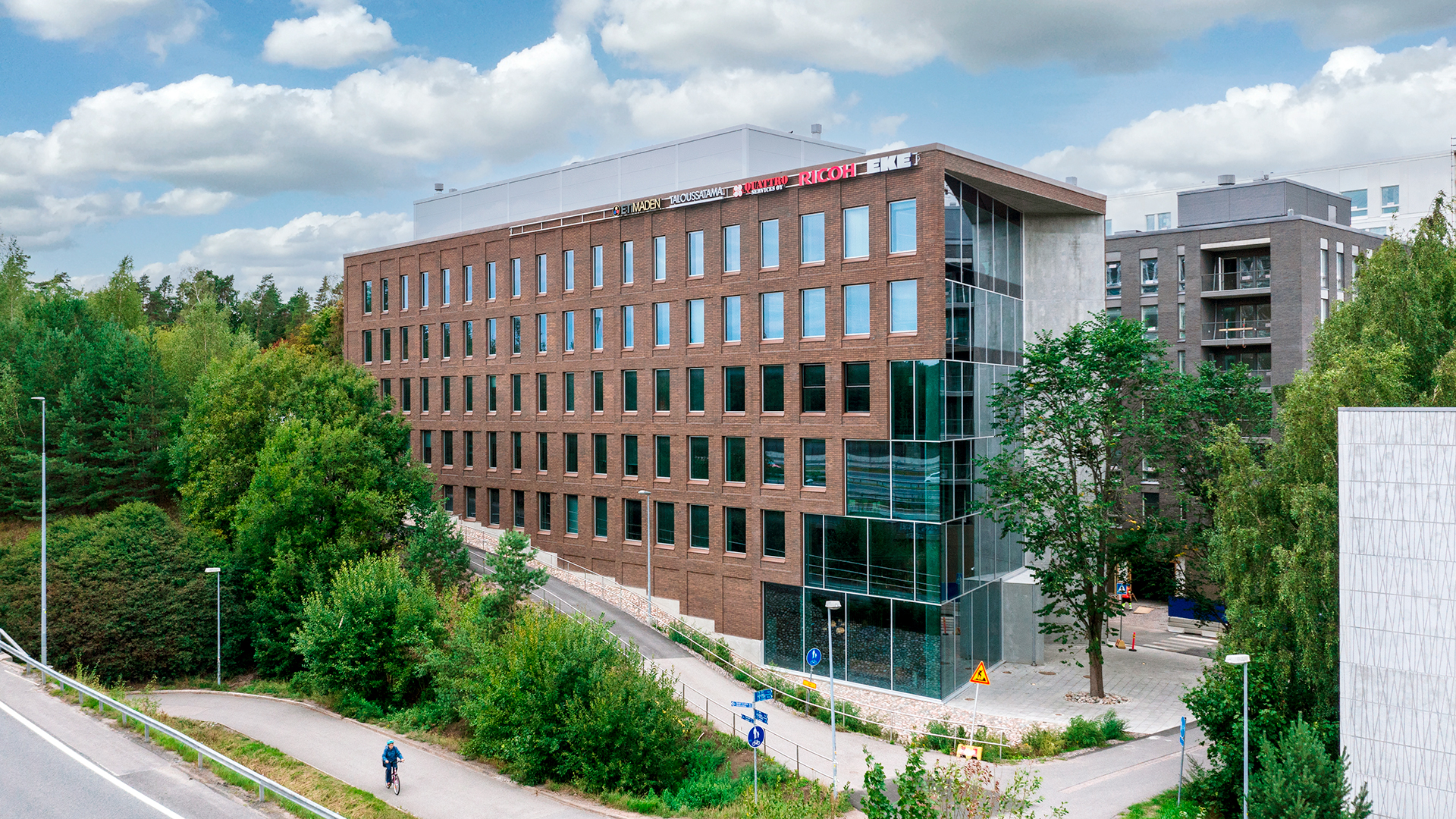
The Loft House, Piispanportti
Piispanportti 11, 02240 Espoo
New commercial premises at the core of this growing office and service hub
When planning the construction of commercial premises, we work with our client to create solutions perfectly tailored to the company’s needs, implementing them either as new construction on plots we own, or as bespoke premises solutions in our existing buildings.
Facts about the building
- 4,500 m² of modern, loft-like commercial premises alongside the Länsiväylä motorway
- Diverse, adaptable premises that support occupational wellbeing
- Modern building engineering, including cooling using radiators
- Good services to support work: lobby services, café, meeting rooms, gym
- Supporting sustainable development and wellbeing, implementation with the goal of achieving LEED and WELL certifications
- Easy to access: 116 parking right spaces, plenty of bike parking.
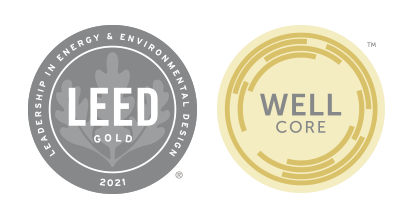
Efficient, adaptable and pleasant facilities
The windows in the entry lobby are four storeys high, giving the building a light and airy feel. At street level, in addition to the lobby there is also a cafeteria and meeting rooms.
Diverse and adaptable office spaces are located on floors 2–6. The top floor is reserved for a gym, with excellent views over Länsiväylä and towards Iso Omena.
The property has 116 parking right spaces and plenty of bike parking. For those cycling to work there are showers and changing rooms in the basement.
Modern design of the space and the latest building engineering ensure adaptable working premises solutions and efficient use of space, without compromising on comfort.
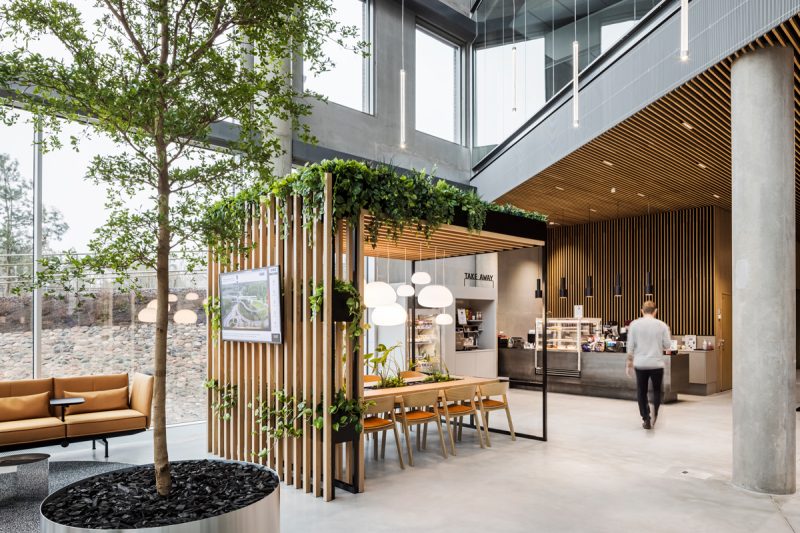
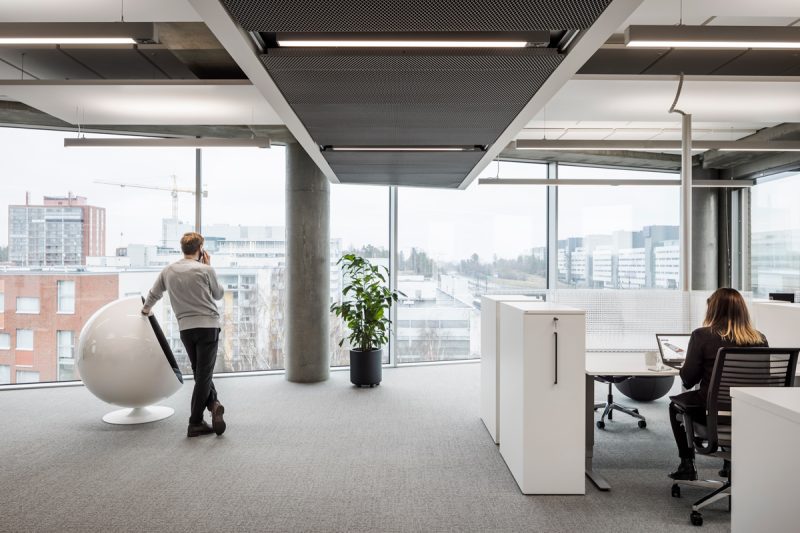
Prioritising wellbeing in a comfortable working environment
The office building represents a modern operating environment, in which the facilities and services provided are designed primarily for the users. The aim is for the site to receive a WELL certification, which supports spatial design that boosts users’ wellbeing, health and efficiency.
Energy-efficient lighting controls that respond to usage and needs; high-quality acoustic solutions; even, draught-free cooling; and optimised ventilation support efficient, productive work. The light, open lobby serves as a freeform meeting space for the whole building, where people can catch up and network with other users. Users of the space will enjoy coming back to this comfortable and inspiring working environment again and again!
Responsible and environmentally friendly implementation
The Loft House is a responsibly realised, state-of-the-art property, the planning of which has taken into account the requirements of sustainable development. Sustainable construction of commercial premises means not just taking into account environmental impacts, but also planning a building that will last a long time in terms of its technology and its aesthetics.
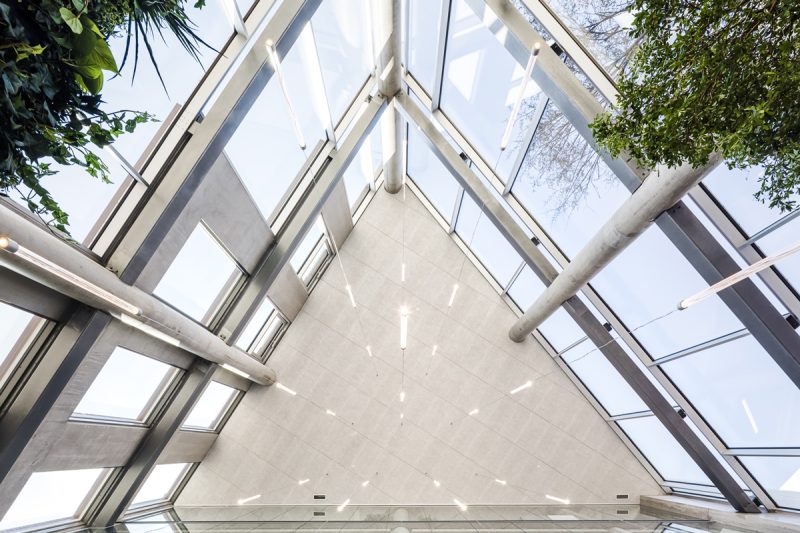
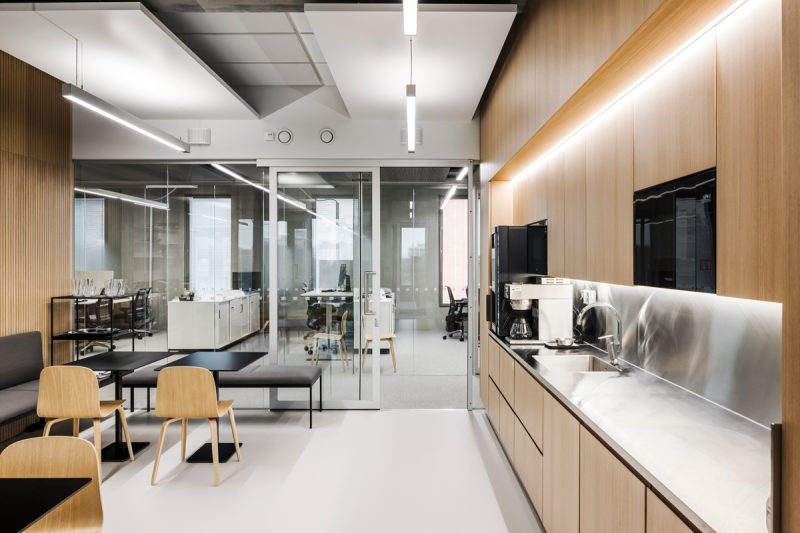
Gold-level certification
The site has been realised in accordance with the internationally renowned LEED (Leadership in Energy and Environmental Design) certification’s Gold level. The LEED certification takes a broad-ranging approach to measuring sustainability in construction, taking into consideration land use and location, water consumption, energy efficiency, material efficiency, and indoor air quality.